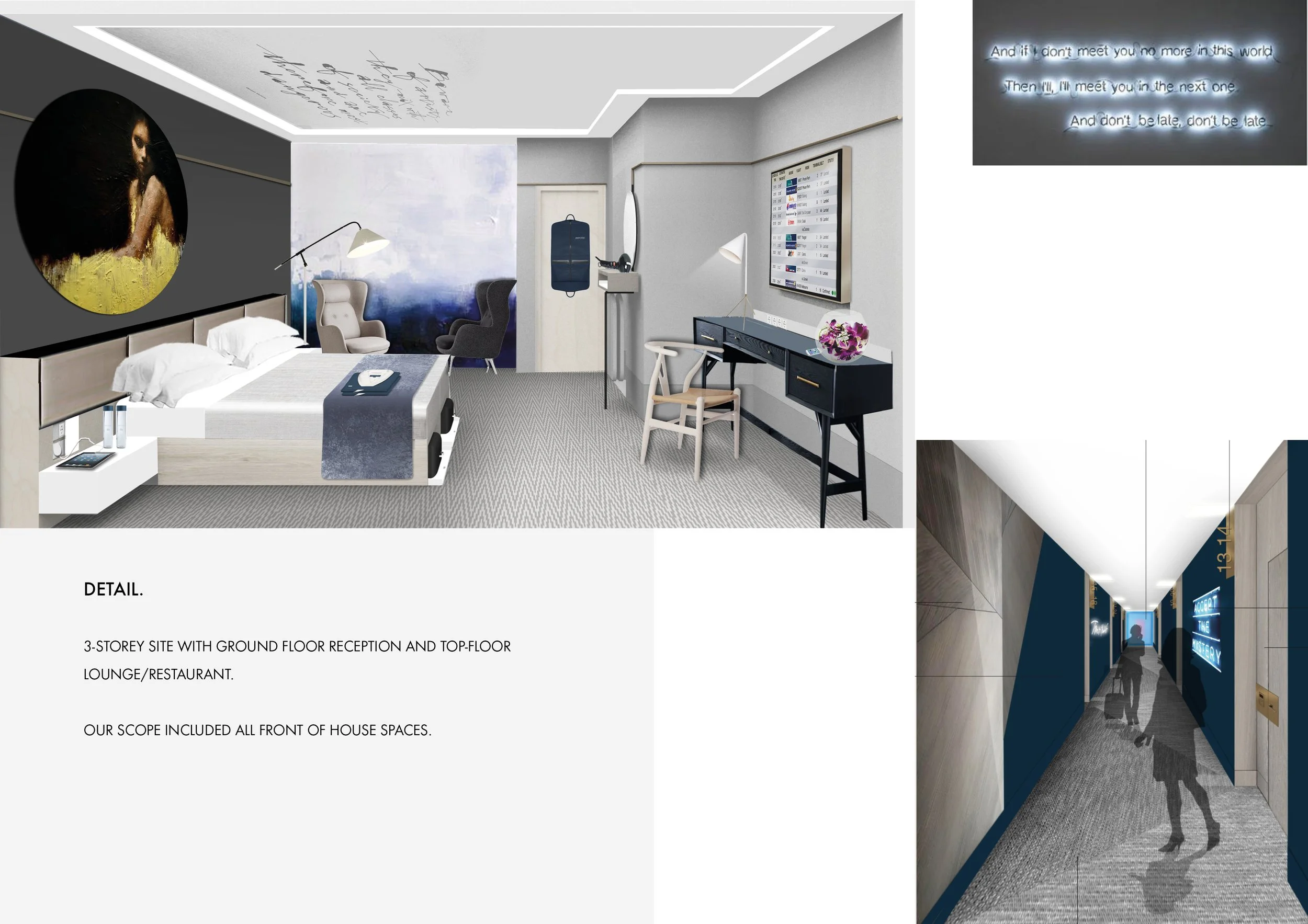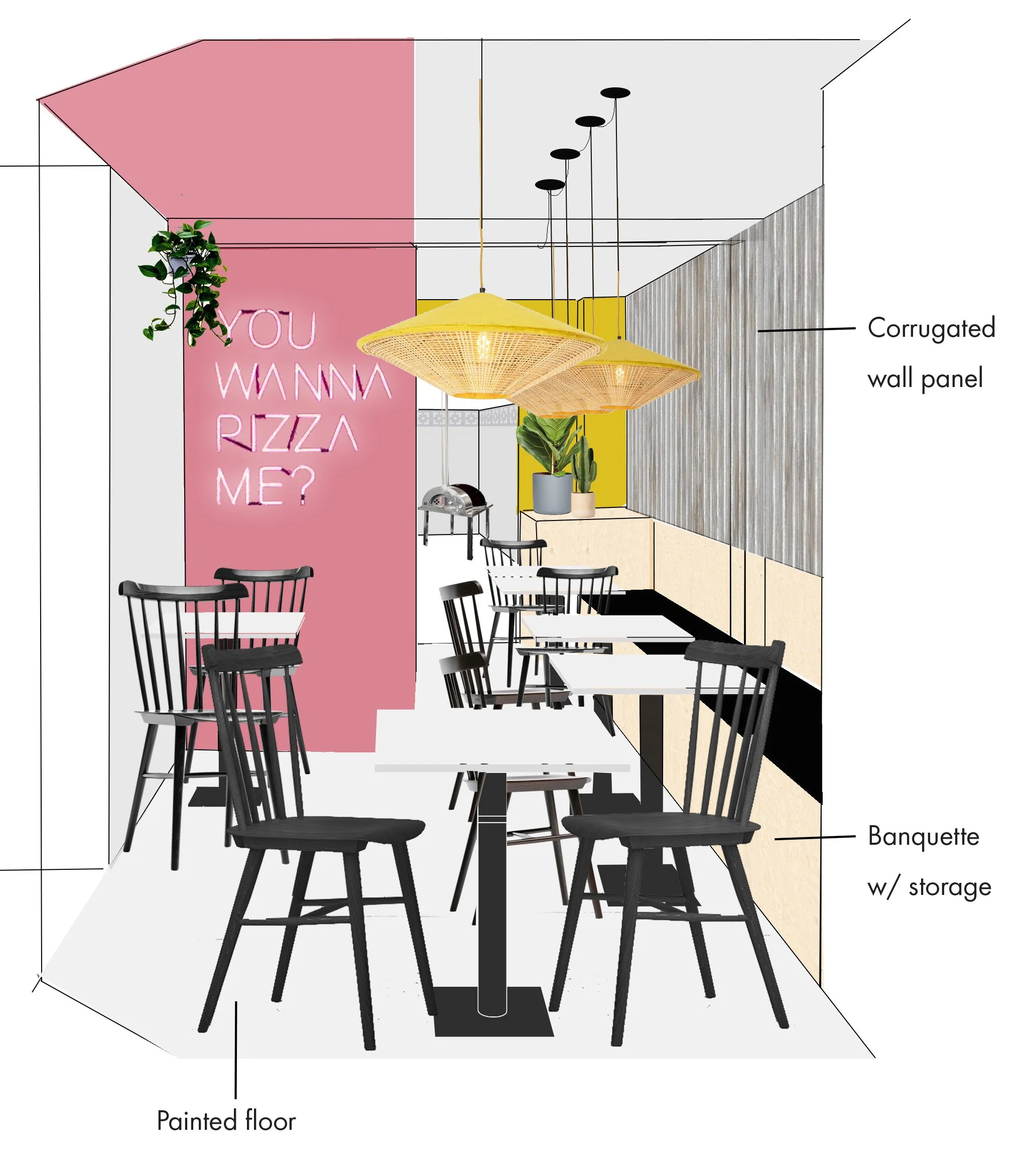The old Post Office building on Cecil Square in Margate was acquired by a local restauranteur with the aim of opening a fine dining restaurant and deli. A Grade II listed building the project required numerous planning applications to change the use from office to restaurant.
I was brought on board to guide the owner through the challenges of working with a listed building; space-planning, structural liaison and design of new service installations; introducing local contractors and general day-to-day coordination.
Cliffs was a full renovation of a neglected, run-down commercial space which had fallen into extreme disrepair. A huge 3-floor building with beautiful original features there was a lot of potential but not a lot of money for an ambitious brief. The space was to become a coffee shop, record shop, hair salon, coffee roastery and yoga studio.
The fabric of the building was stripped back; furniture and fittings were sourced on a shoestring. Materials on site were recycled wherever possible.
The scope of the project included Planning and Building Control applications; finding relevant contractors for a full re-wire and plumbing; organising tenders; specifying all finishes and details; sourcing all fixtures and fittings; detail drawing package of site-built fittings such as the coffee bar; project management.
Feasibility and concept design for an independent pizza restaurant in Whitstable, Kent. The historic site was very tight with a challenging layout internally. The scope included site survey, space plan to maximise covers, liaison with the pizza-oven manufacturers to ascertain the ideal layout, working with the client on the look and feel.


















